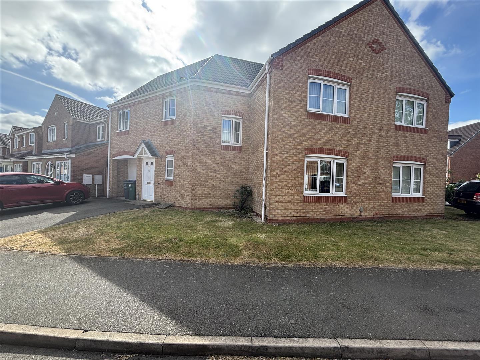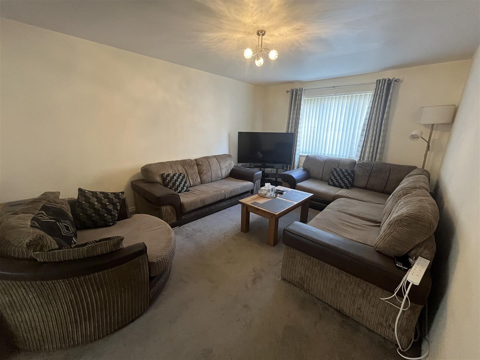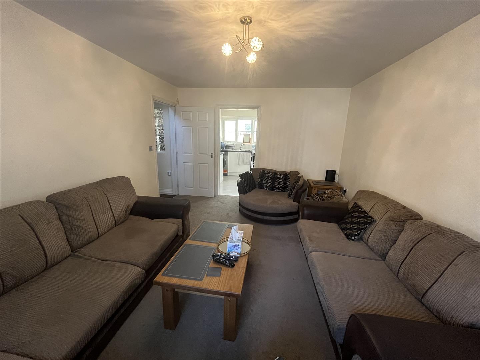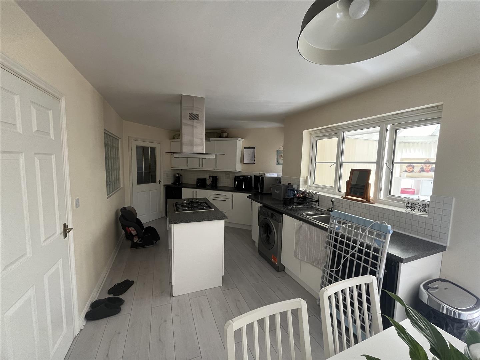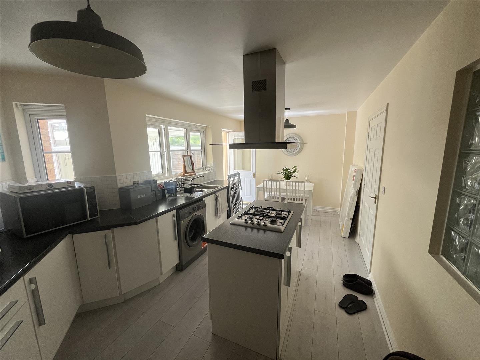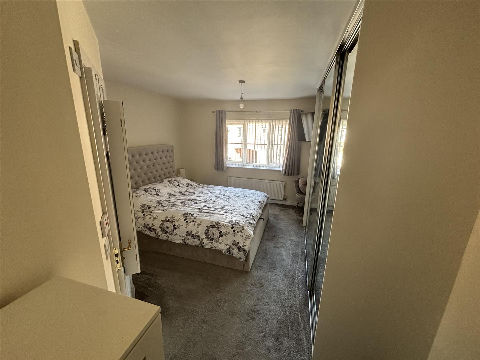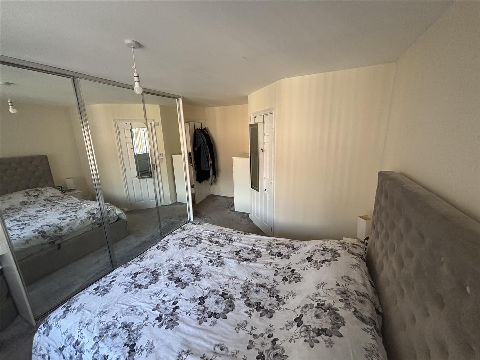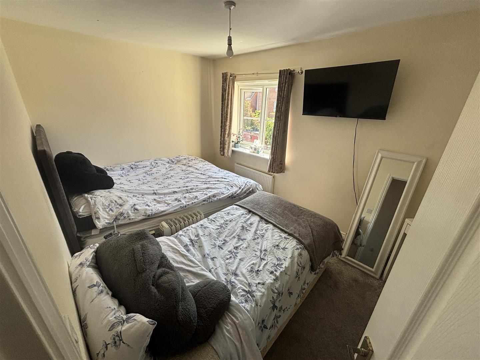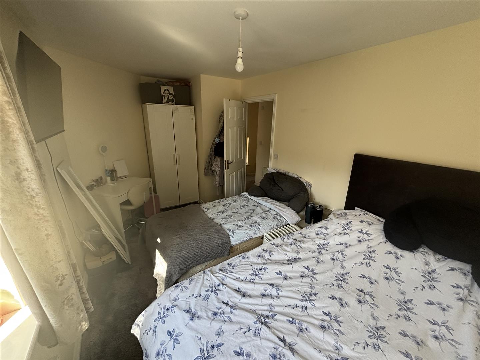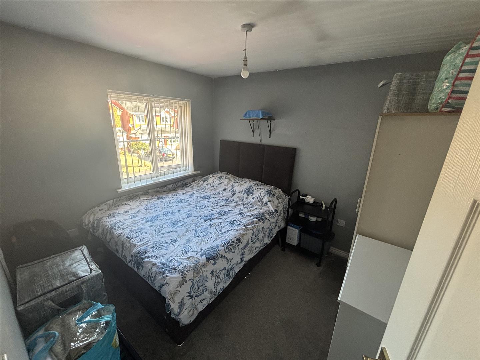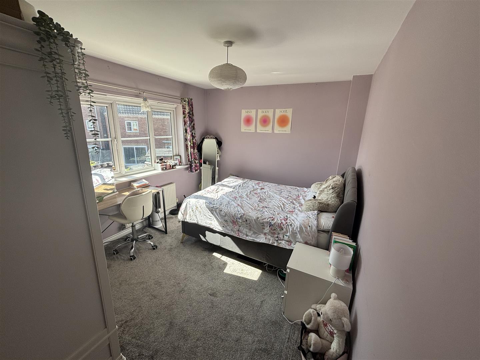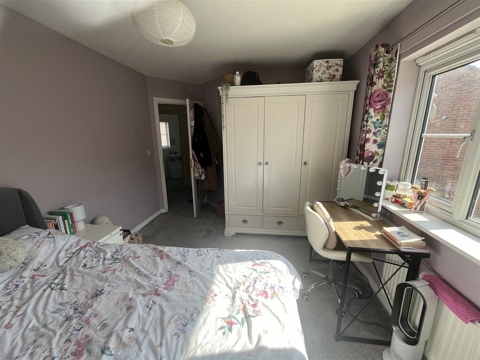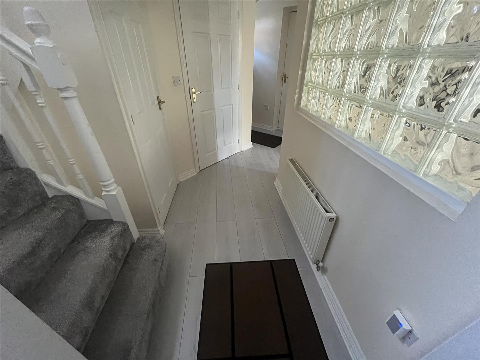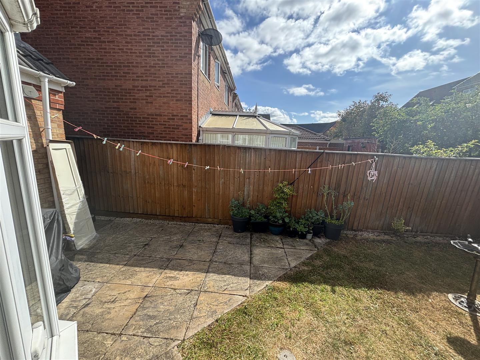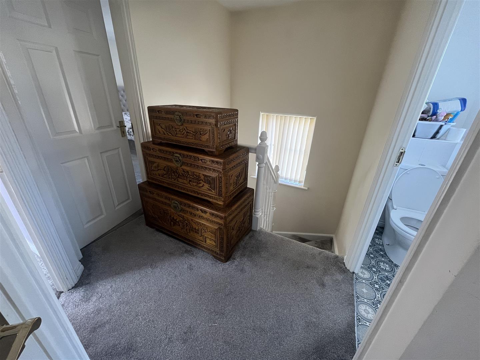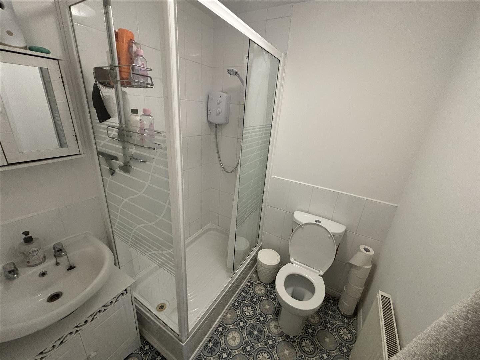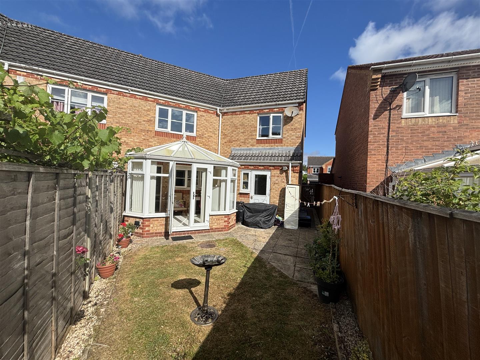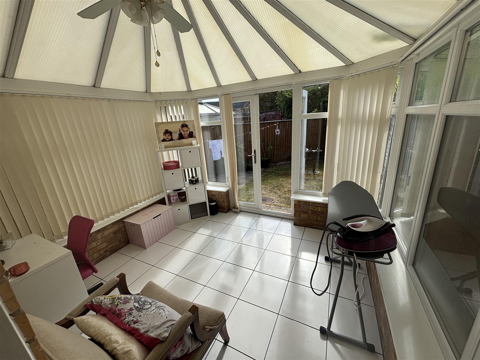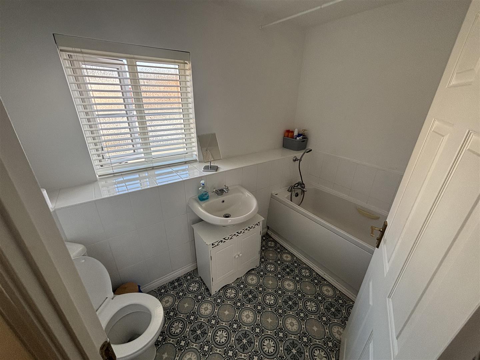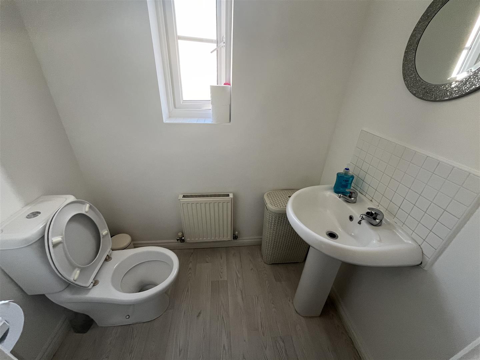For Sale
£325,995
Sannders Crescent, Tipton
A spacious and beautifully presented four-bedroom semi-detached family home with a garage, conservatory, and modern interiors throughout — located in a sought-after residential area in Tipton.
...
...
Key Features
- IMMACULATE FAMILY HOUSE
- 4 DOUBLE BEDROOMS
- 3 BATHROOMS
- LARGE LOUNGE
- LARGE KITCHEN
- CONSERVATORY
- GARDEN
- GARAGE
- DRIVEWAY
Full property description
A spacious and beautifully presented four-bedroom semi-detached family home with a garage, conservatory, and modern interiors throughout — located in a sought-after residential area in Tipton.
Ground Floor:
Kitchen (4.52m x 2.87m)
A standout feature of the home, this stylish kitchen boasts:
•Wooden flooring
•Central island unit
•Contemporary lighting
•Sleek base and wall units for a modern finish
Conservatory (3.02m x 2.91m)
Flooded with natural light, this bright and airy conservatory offers the perfect space for relaxation or entertaining, with:
•Ample sunlight
•Views over the rear garden
•Tiled flooring for easy maintenance
Lounge (3.54m x 4.95m)
A comfortable family living space, fitted with soft carpet and ideal for everyday relaxation or hosting guests
•Spacious an inviting family living area
•Large space for a variety of seating arrangements
Ground Floor WC (1.75m x 1.40m)
•Easily accessible for guests and everyday use
Garage (5.66m x 2.72m)
Integral garage with access from both front and rear garden, perfect for storage, vehicle use, or conversion potential.
First Floor:
Moving on upstairs, the first floor provides four well proportioned bedrooms, including a master bedroom with fitted wardrobes and a private en-suite. A modern family bathroom and ample storage space, including loft and hallway access, complete this comfortable upper level
Bedroom 1 (4.74m x 3.52m)
•Spacious master bedroom with fitted wardrobes
•Includes a private en-suite bathroom (1.85m x 1.73m)
3 more spacious double bedrooms with fitted carpet, ideal for use as bedrooms, guest rooms, or office space
Bedroom 2 (3.91m x 2.26m)
Bedroom 3 (4.32m x 2.62m)
Bedroom 4 (2.86m x 2.94m)
Family Bathroom (2.94m x 2.04m)
•Modern family bathroom with ample space, stylish fittings, and shower
Additional Features:
Loft access from the hallway with fitted ladder
Under-stairs and upstairs storage options throughout
Large driveway offering off road parking
EPC rating C
Council Band D
